Featured On Houzz: Move Over, 3-Zone Kitchen. Meet the 5-Zone Kitchen
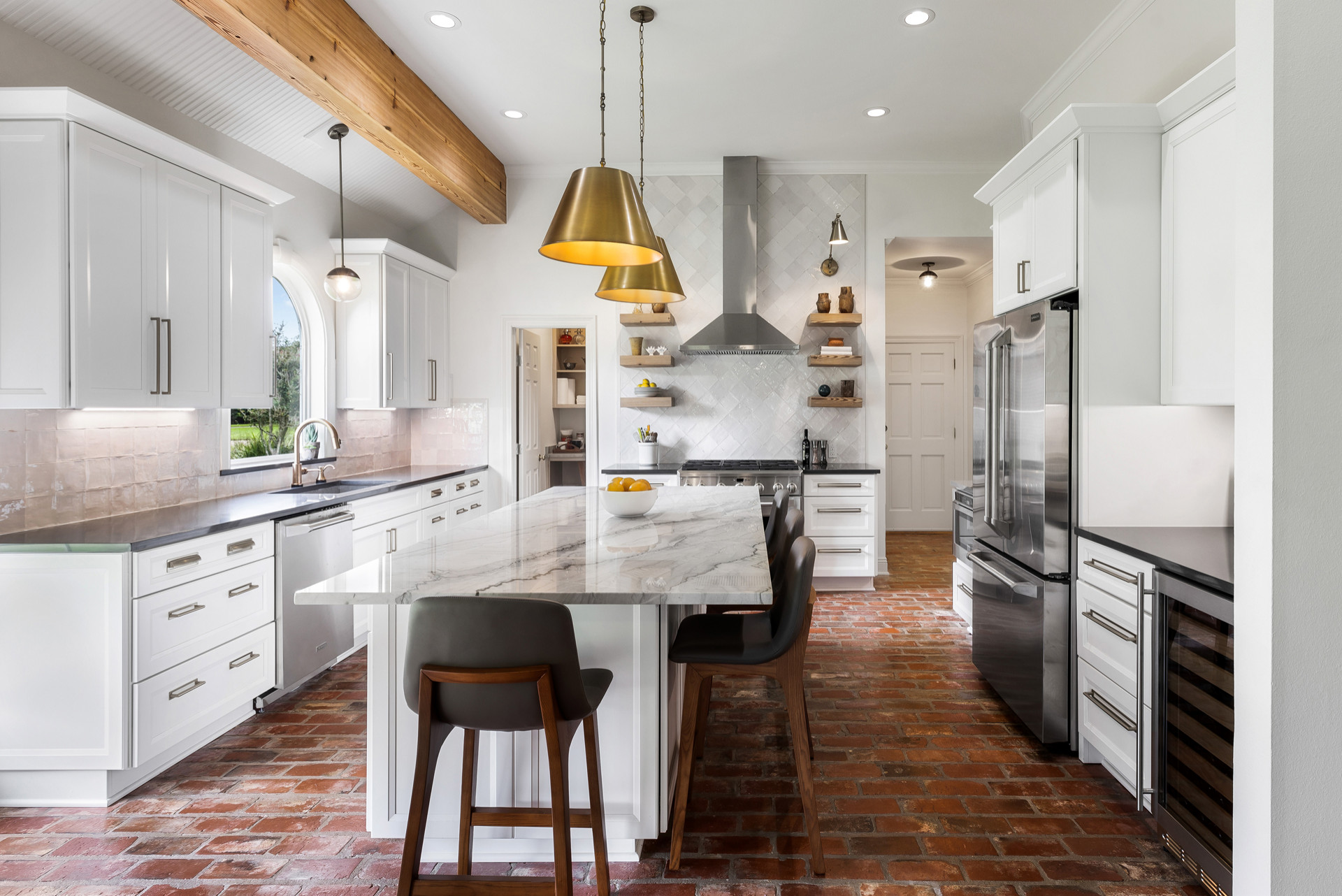

This article is featured on Houzz!
When designing a new kitchen, many of us have the “three-zone” rule firmly fixed in mind. But what we want from our kitchens nowadays is nothing like what homeowners sought 70-odd years ago, when the concept of the kitchen triangle originated. Open-plan and connected spaces top many kitchen wish lists today, according to the experts. Which means it may be time to adjust our thinking to the “five-zone” approach. Here’s everything you need to know.
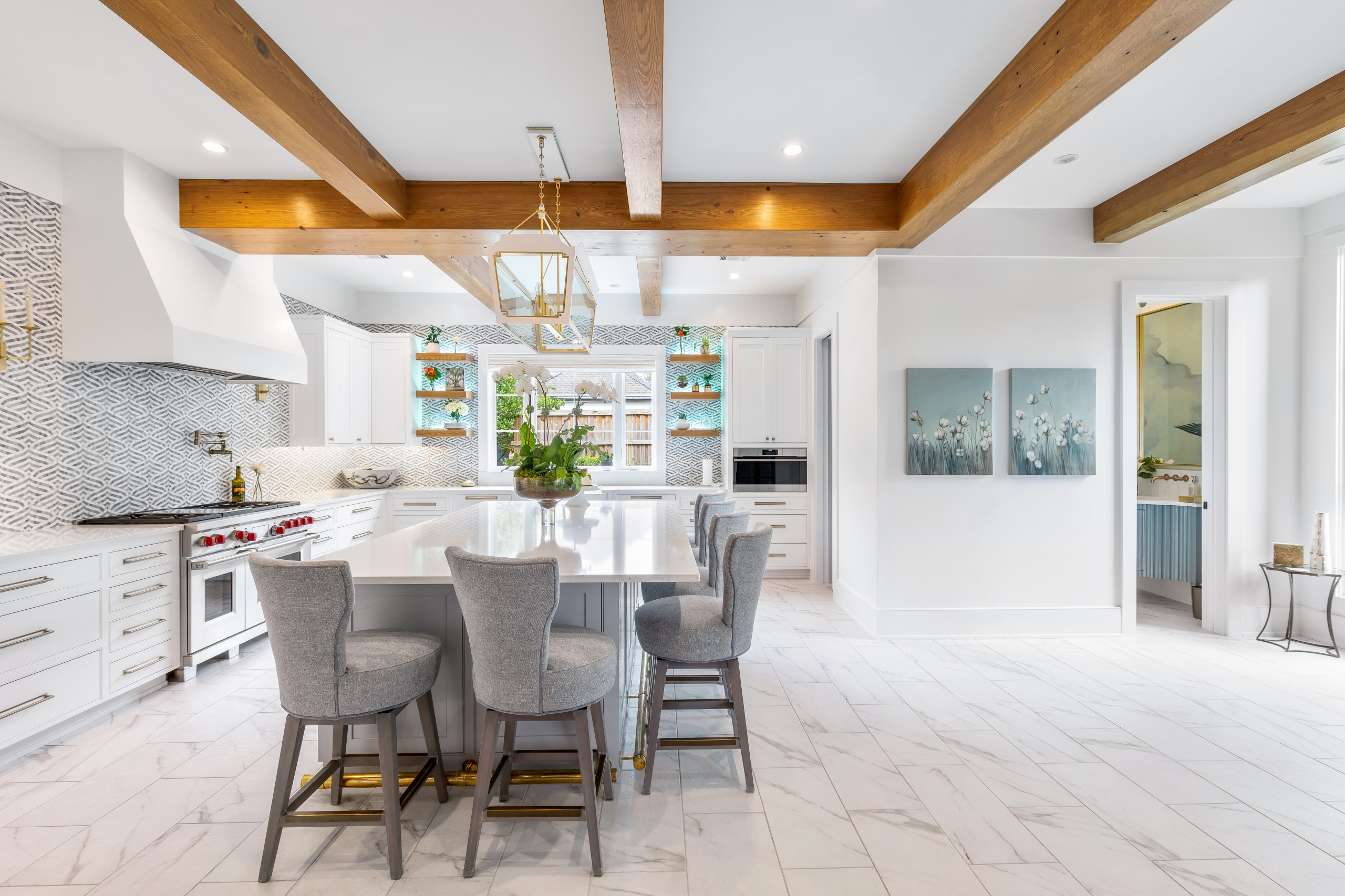
What Is a Three-Zone Kitchen?
“The concept of the classic three-zone kitchen originated in the 1940s, when kitchens were used for nothing more than cooking,” says Darren Palmer, interior designer and LG Signature ambassador.
“The rules of a three-zone kitchen were simple: There should be no more than a few steps between the refrigerator, cooktop-oven and sink, and no physical interruptions between those three points of the kitchen triangle,” Palmer says.
The three-zone layout still works for smaller kitchens, such as this handsome U-shaped space.
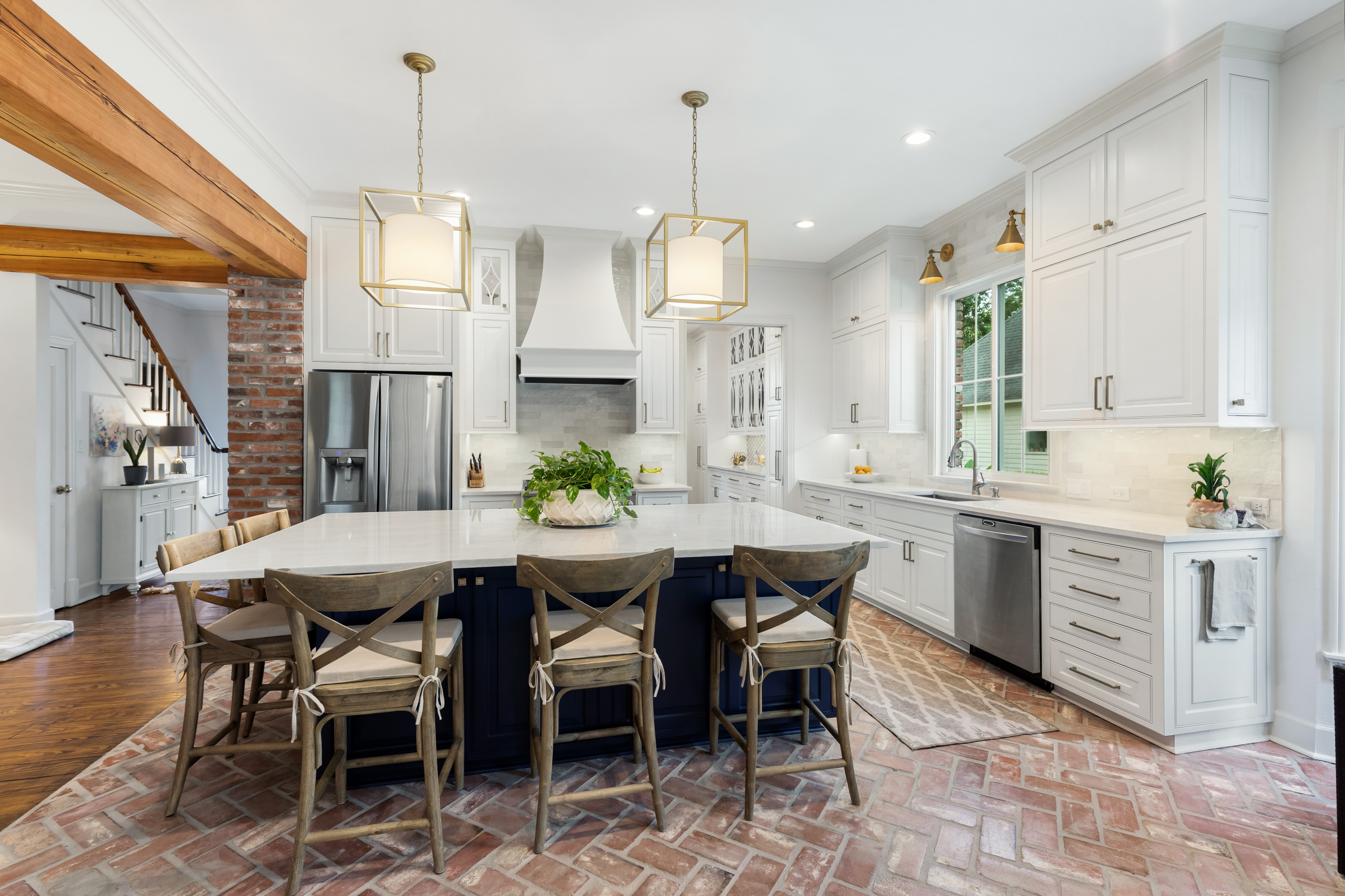
What Has Changed?
In many homes today, however, the kitchen is not a closed-off, separate room.
“Kitchens nowadays are also much larger than they used to be and have obstructions in them, such as kitchen islands and multiple people walking around and through them — often doing different things at once, such as cooking, prepping or working at a laptop,” Palmer says.
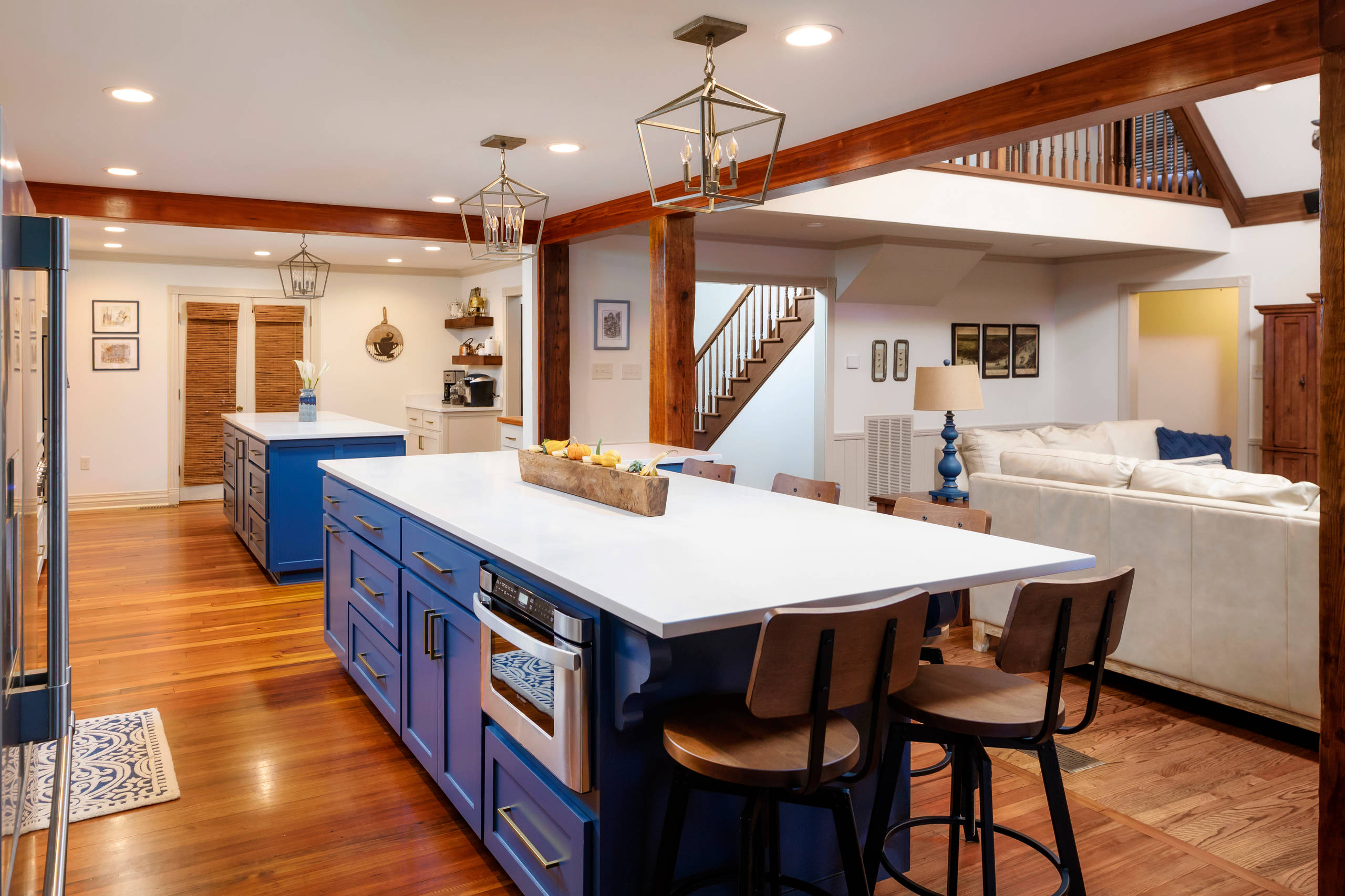
What Do Homeowners Want From Their Kitchens Today?
“Our clients today view their kitchen less as a pragmatic zone and more as an entertaining opportunity,” says Jasmine Jones, designer at Retreat Design. “They want their kitchen to make an impact and invite people in.”
“Where possible, most clients want an open-plan kitchen that is attached to living and dining spaces,” says Graeme Metcalf, industrial designer at Dan Kitchens. “What has evolved in recent times is the way these spaces are connected. Designers are experimenting with different ways to blend kitchen and living spaces through [cabinetry], color, textures and lighting.”
“The modern kitchen is no longer just for cooking — it’s a living, dining and entertaining zone too,” Palmer says. “As such, we are seeing the rise of a new five-zone approach to kitchen design.”
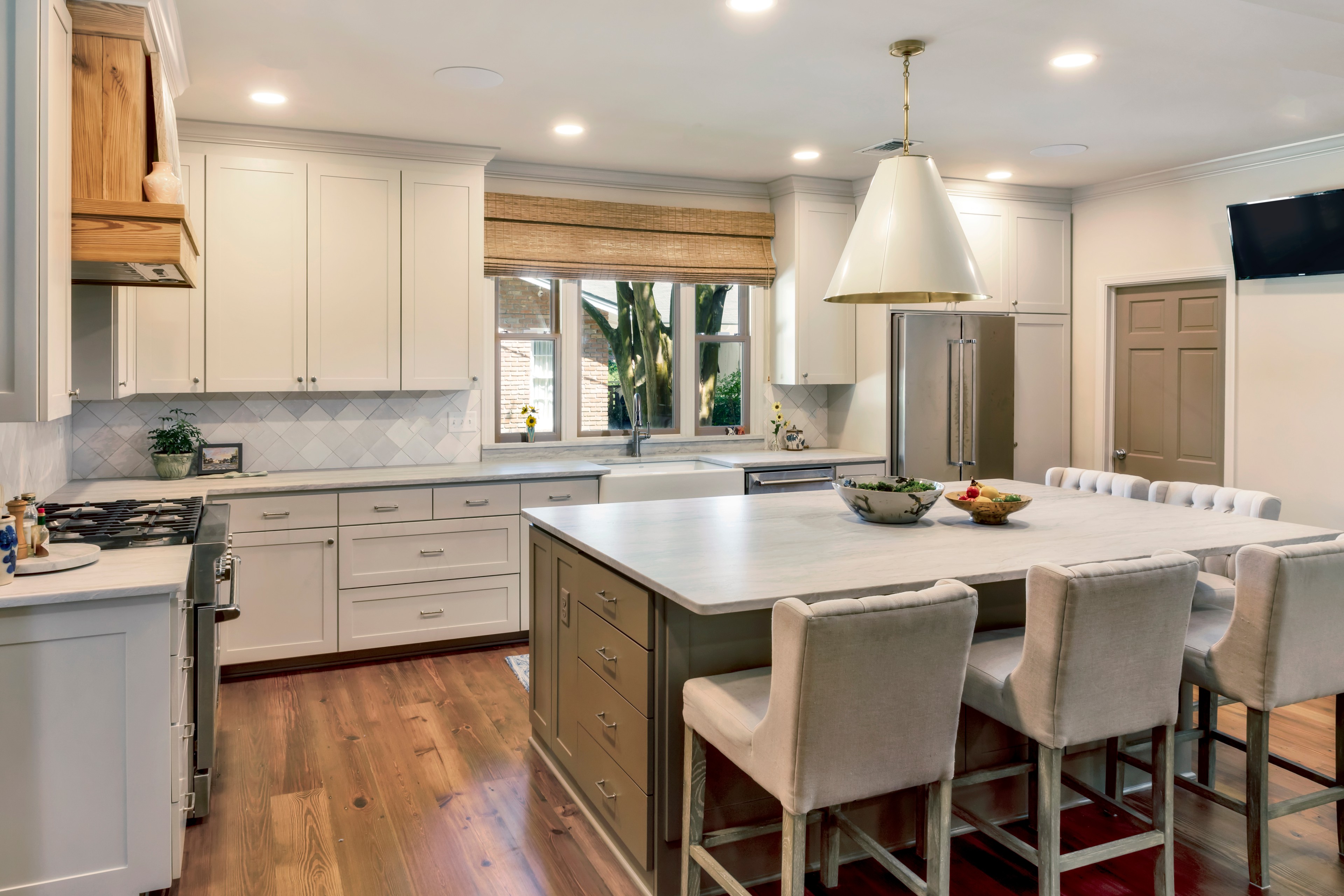
What Are the Key Elements of a Five-Zone Kitchen?
Palmer says:
1. Cooking zone. The cooktop and oven.
2. Cleaning zone. Often allowing for a left-to-right movement. This takes the user from the dirty zone to the clean zone, moving from the trash and the sink to the dishwasher.
3. Consumables zone. Food storage, whether it’s the pantry or the refrigerator, as well as a place to unpack groceries that’s within reach of or a few steps from the cupboards and the refrigerator.
4. Non-consumables zone. Cooking and dining essentials, such as pots, pans and plates.
5. Preparation zone. If you’re designing a new kitchen, remember that the more countertop space the better. Aim for at least 4 feet of open, uninterrupted counter space in at least one area, and allow for at least 15 inches of space on either side of the sink.
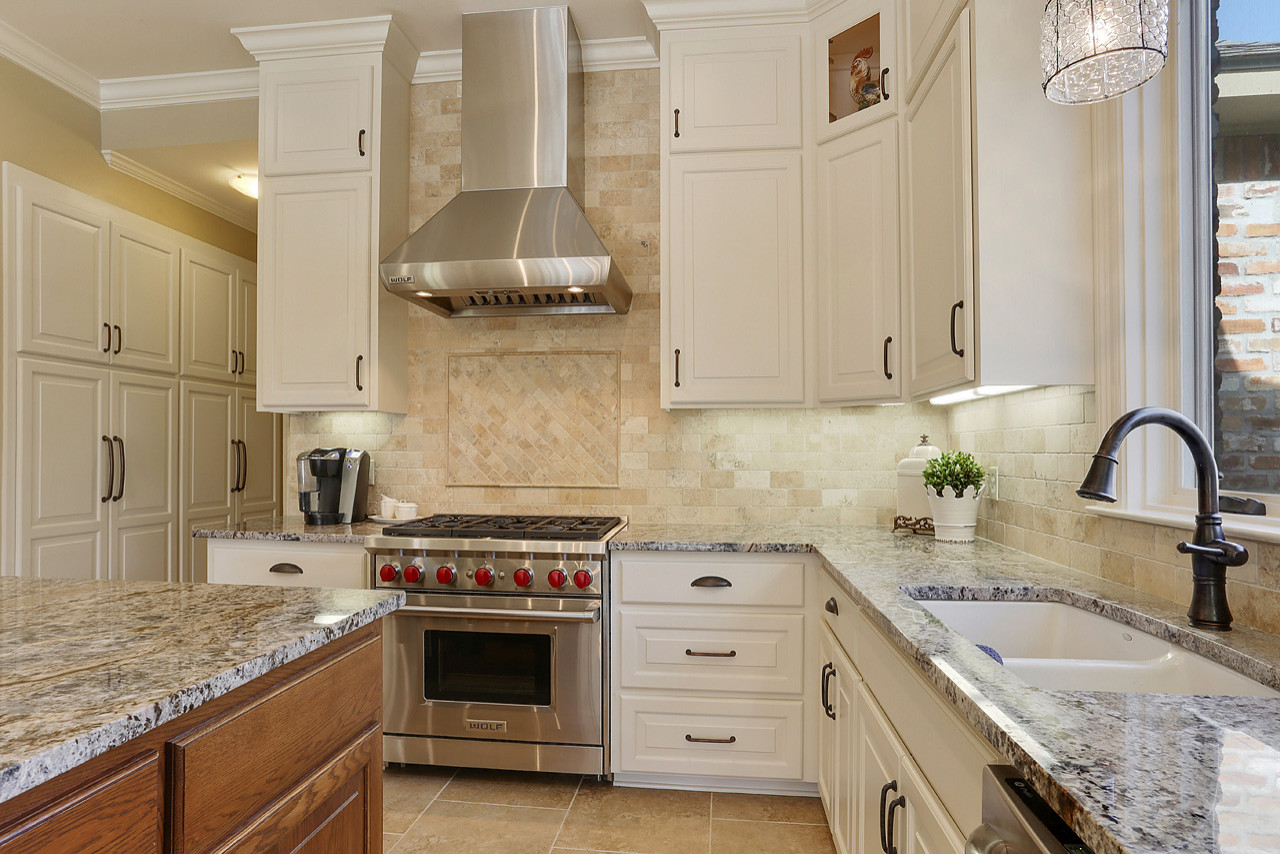
What Are Some of the Most Desirable Traits of the Modern Five-Zone Kitchen?
Palmer says:
- Multifunctional. The kitchen is no longer just for cooking and needs to be able to adapt to the various technical requirements of different age groups, tasks and devices. Design considerations include charging stations in drawers and power sockets in island countertops.
- Open-plan. This layout provides space for multiple people to carry out different tasks within the area. It gives individuals some personal space while allowing them to remain together as a family.
- Statement features. Think beautifully designed, adventurous palettes and high-end inclusions such as a luxury wine fridge or a sophisticated refrigerator.
- Individualism. While homeowners keep an eye on trends to inform their design decisions, they’re also looking for ways to customize the functionality and aesthetics of their kitchen.
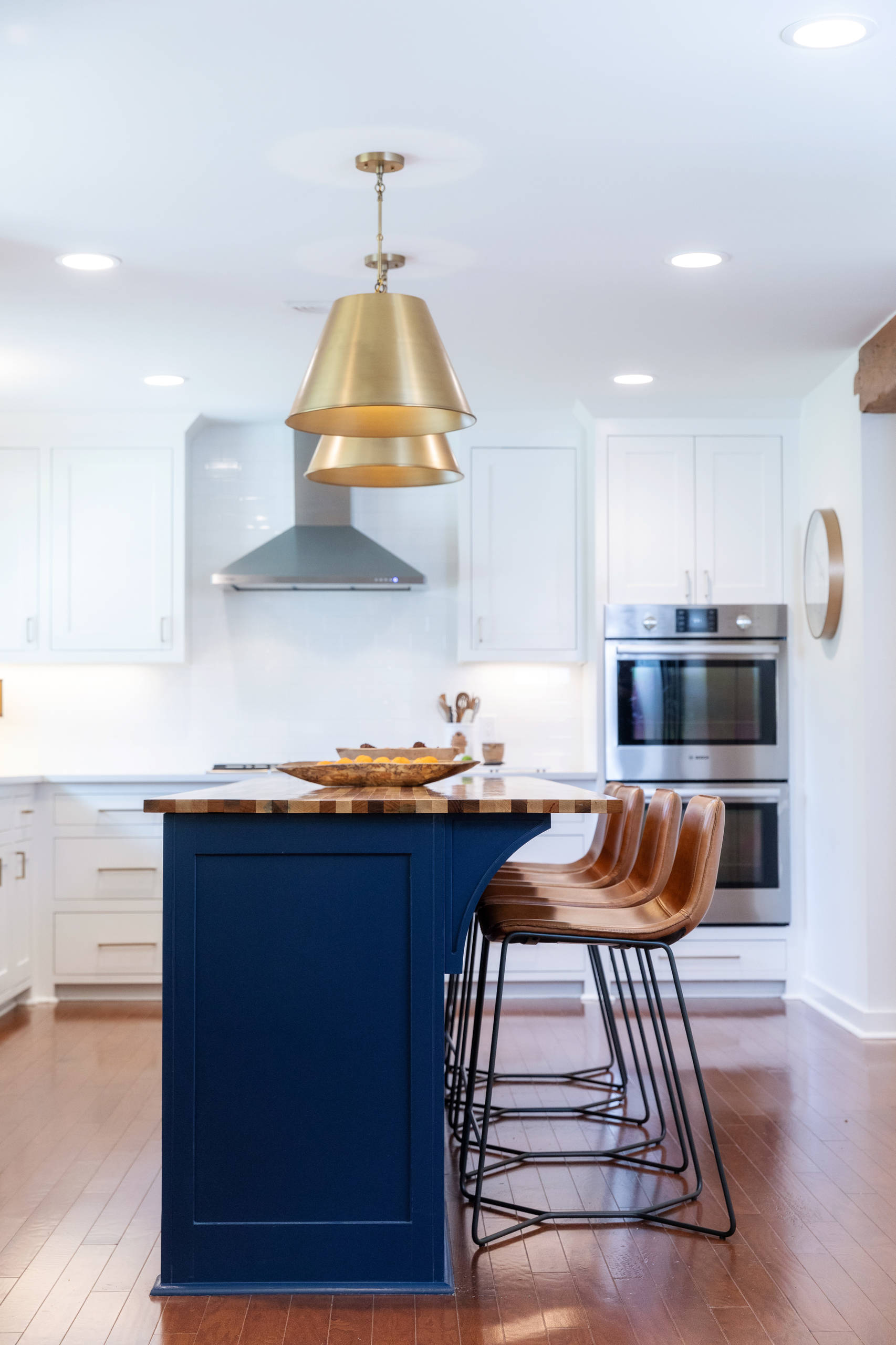
Metcalf says:
- Sophisticated storage. Homeowners are more conscious of the way their kitchen looks when it’s not in use and therefore want more storage space. Those with the space and budget tend to opt for a butler’s pantry, where they can leave appliances out on a countertop but out of sight of the main kitchen.
- Appliance niche. Another great way to hide away appliances is with an appliance garage — essentially a cabinet with a counter behind bifold, pocket or roll-up doors.
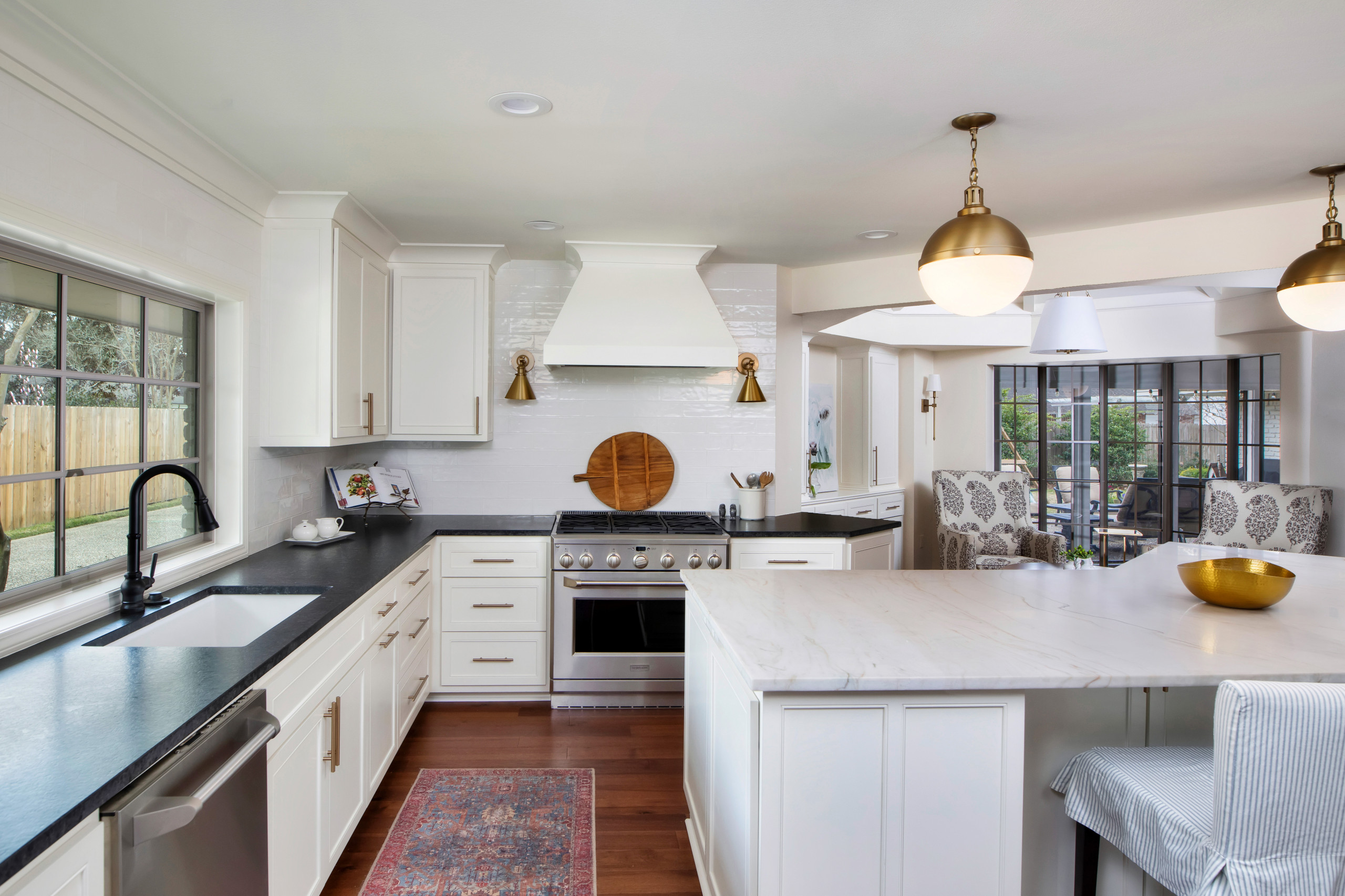
Jones says:
- High-tech inclusions. Homeowners are looking to incorporate sophisticated mechanisms that make every inch of their cabinets work hard — think integrated trash systems, customizable utensil trays and pullout baskets that maximize storage potential.
- Integrated appliances. Once expensive, integrated appliances are becoming more affordable, allowing budget-conscious customers to have a neat, streamlined kitchen.
- Statement feature. Many clients want to add a standout feature to their kitchen, such as a contrasting cabinet finish or a dramatic backsplash.
